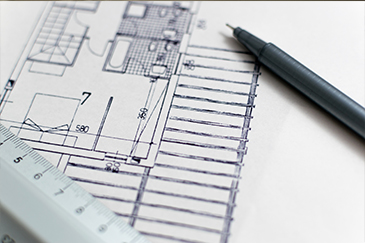Efficiency, productivity and creativity
Space planning is an integral part of your business fit out or refurbishment process. Whether you are redesigning or starting from scratch you’ll need a space that is tailored to your business objectives and culture. Our designers will space plan your new environment, applying clever and functional designs that meet your brief and improve your image.
In premises all around the country, space is being wasted and used inefficiently. It’s surprising how often a new client asks about our premises relocation and refurbishment service because they think they’ve outgrown their premises, only to find that we can make their existing space work perfectly and give them even more room to grow.
That’s why we start space planning with a utilisation study. We look at how your space is currently used, how much time is spent at the bar, at desks and in break-out areas and how much space is given over to different activities. We find out how your business works now – the workflows and the way your staff interact and work with each other – and talk about your visions for the future and the roles that IT and communications play.
The benefits of space planning
There are practical and financial benefits to efficient space planning for any commercial working environment: an efficient space makes teamwork and collaboration easier, increases productivity dramatically and can save you money on unnecessary unused space that you are paying for.
And we deliver more than that. We create dynamic, energising places; reinvigorate your customers and staff. Spaces that are welcoming and reassuring to customers that support your brand and ethos and that will support your business growth for years to come. Our case studies show exactly how imagination and method come together in perfect harmony.

